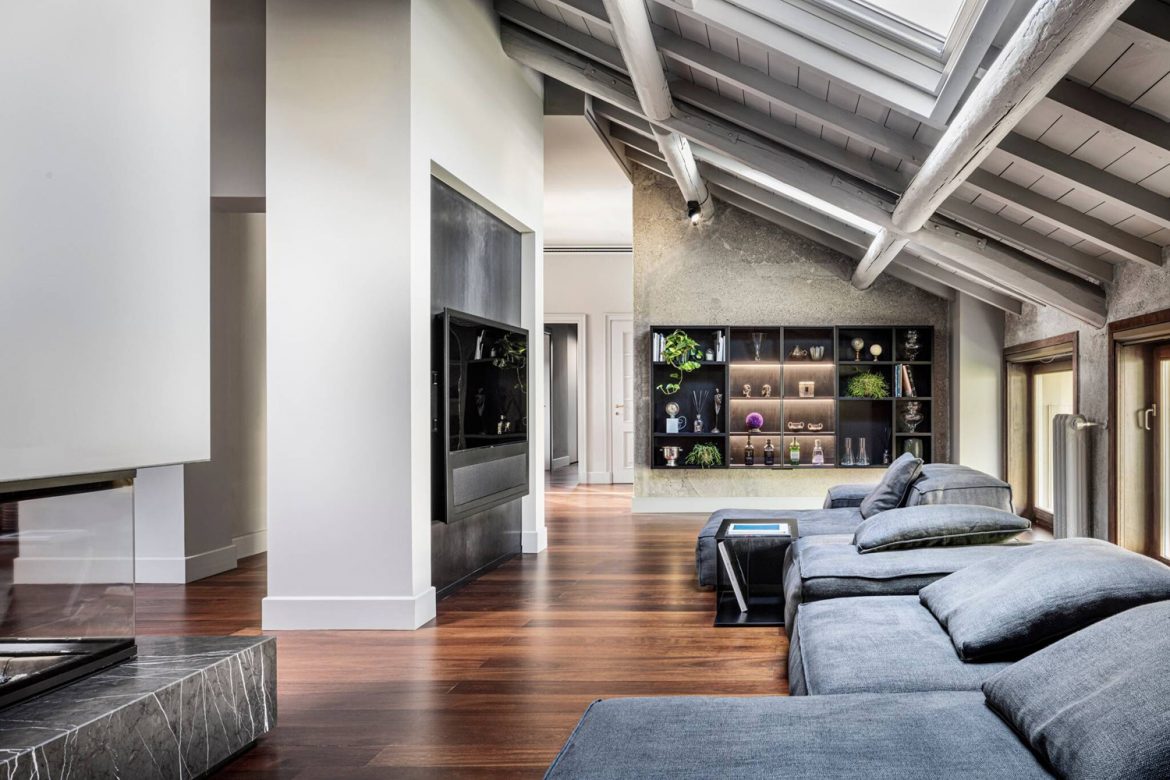Location: Brescia, Italy, Architects: Ghiroldi Design, Photographs: Davide Galli
House MCM is a warm and enveloping project by Ghiroldidesign, located on the top floor of a 19th century villa with a large garden, in the Italian city of Brescia. Its owners, a young lawyer couple, asked for their new home open spaces in the living room and dining room, and a very cool space. The intervention of the Mantua-based firm consisted of a structural and technical renovation of the house that led to the opening of the central wall, in the area of union between the living room, dining room and kitchen. In the renovated space, new elements coexist with others recovered, creating aesthetic synergies between past and present, and making some elements stand out thanks to others.
