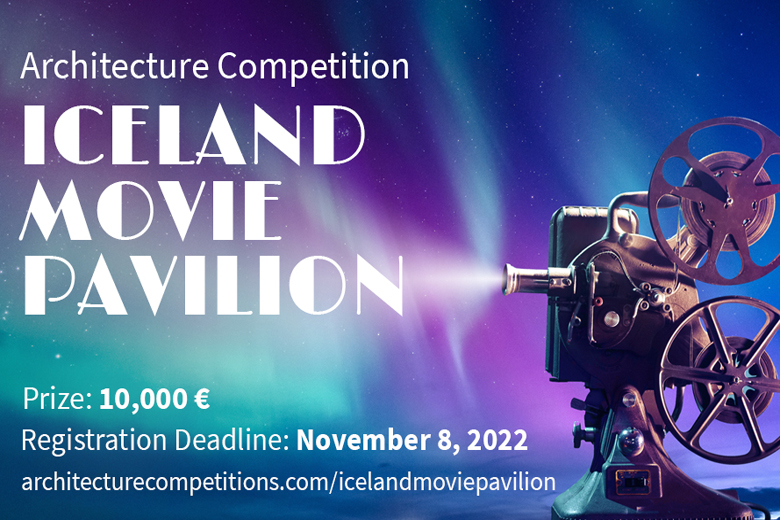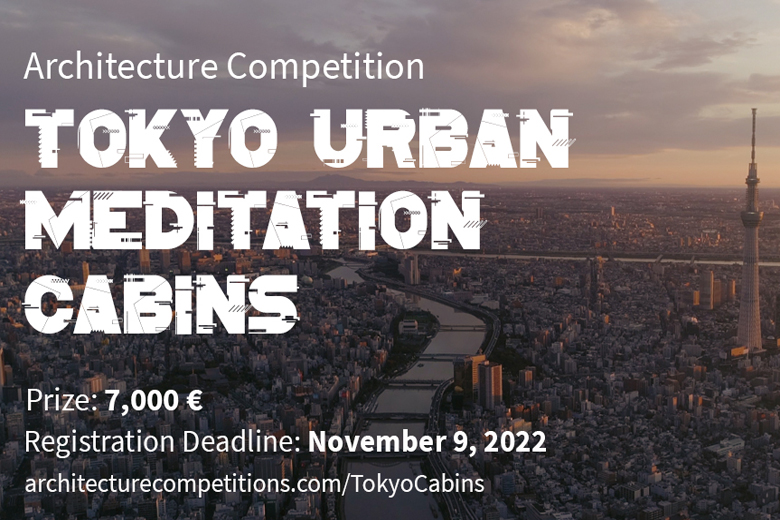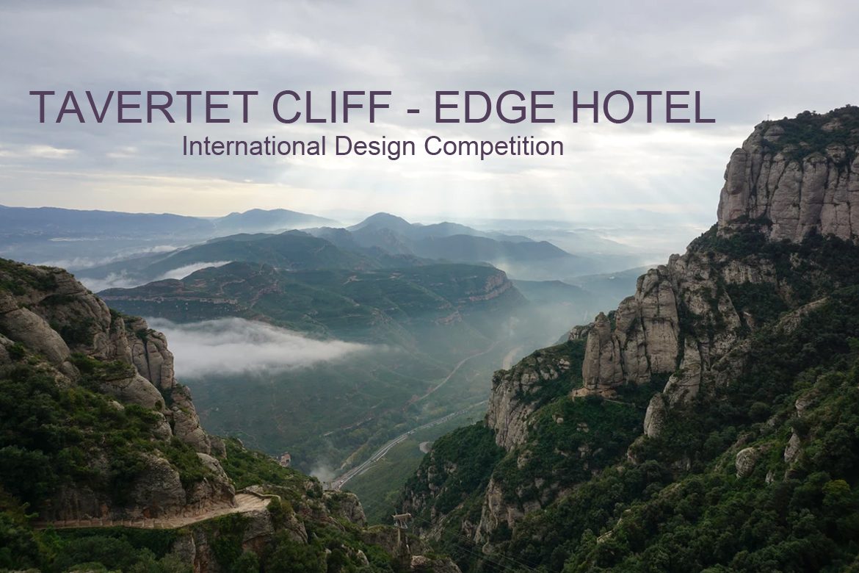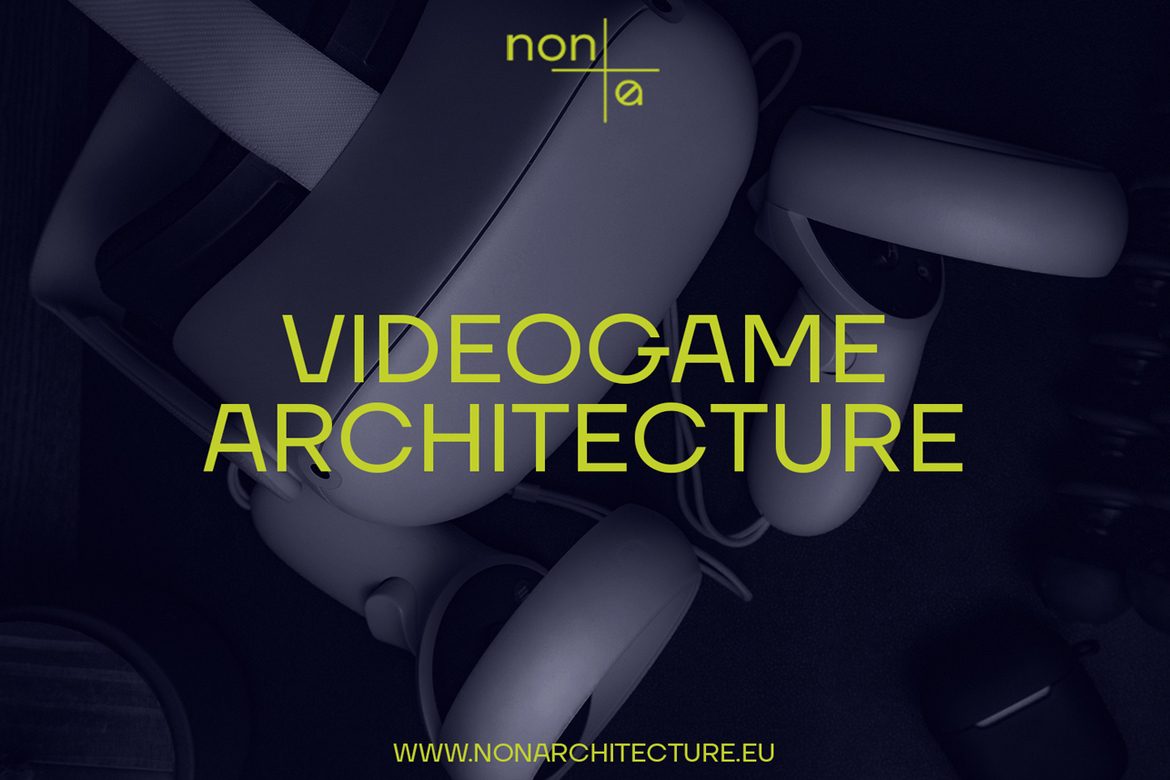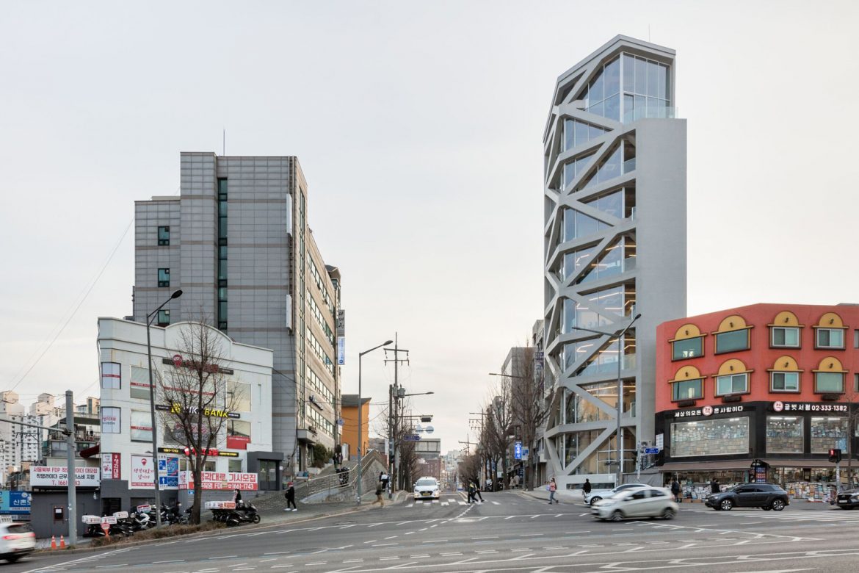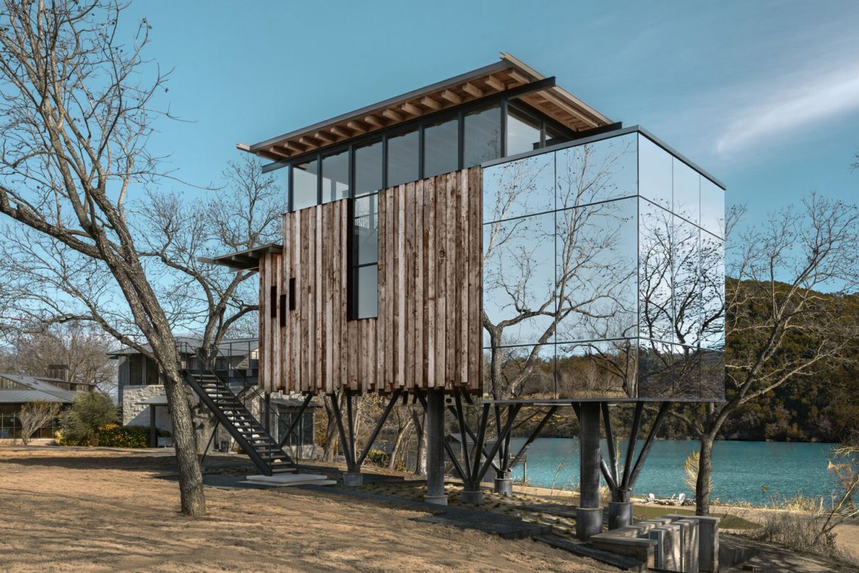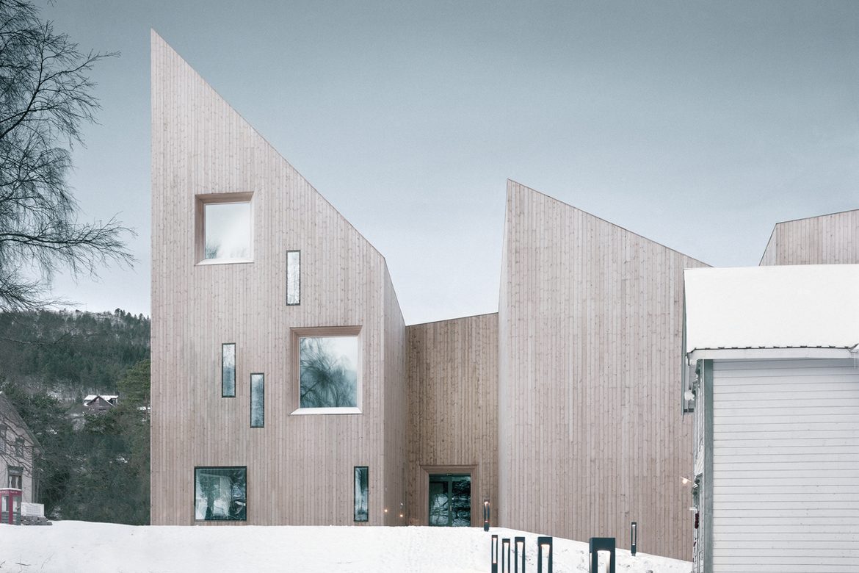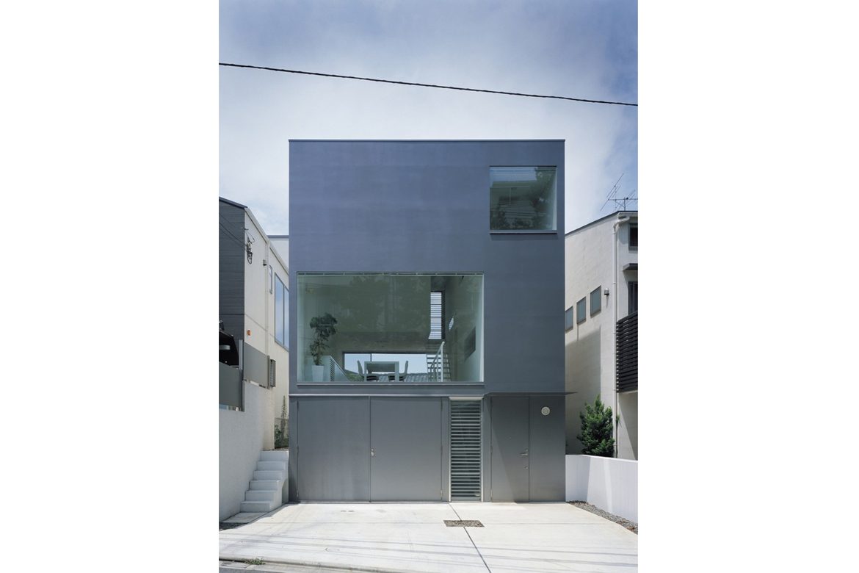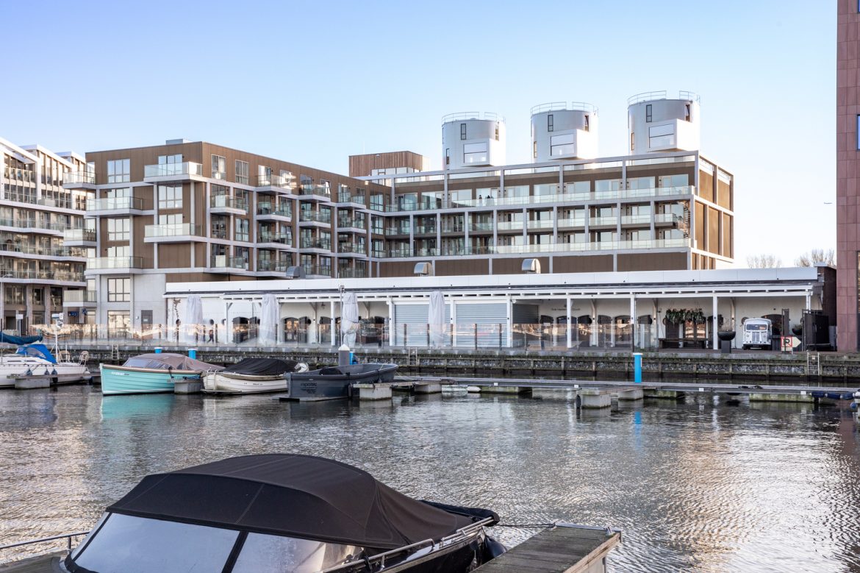ARCHITECTURE COMPETITION
Design a movie pavilion in Iceland with a cinema up to 50 visitors.
Register: NOV/08/2022, Submit: DEC/12/2022, Eligibility: Architects, enthusiasts, companies, students; individually, teams up to 4 members, Fee: Architects, enthusiasts, companies 115 EUR, students 85 EUR (JUN/01 – JUN/17/2022); architects, enthusiasts, companies 135 EUR, students 105 EUR (JUN/18 – SEP/14/2022); architects, enthusiasts, companies 145 EUR, students 115 EUR (SEP/15 – NOV/08/2022), +4,5% VAT; discount for 3+ student registrations from one university/school, Awards: 1st Prize: 4,000 EUR, 2nd Prize: 2,500 EUR, 3rd Prize: 1,000 EUR, Vogafjos Farm Resort Favourite Award: 1,000 EUR, Buildner Student Award: 1,000 EUR + 50 EUR gift card at Archhive Books, Buildner Sustainability Award: 500 EUR, 6 Honorable Mentions
In an age of streaming services and social media, cinema is more important than ever. The unique experience of cinema is a tradition that has lasted for hundreds of years. The cinema experience means becoming fully immersed in a story, watching and reacting with others and without the distraction of phones or conversations. There’s still something unique about cinema and the theatrical experience that cannot be replicated anywhere else.
