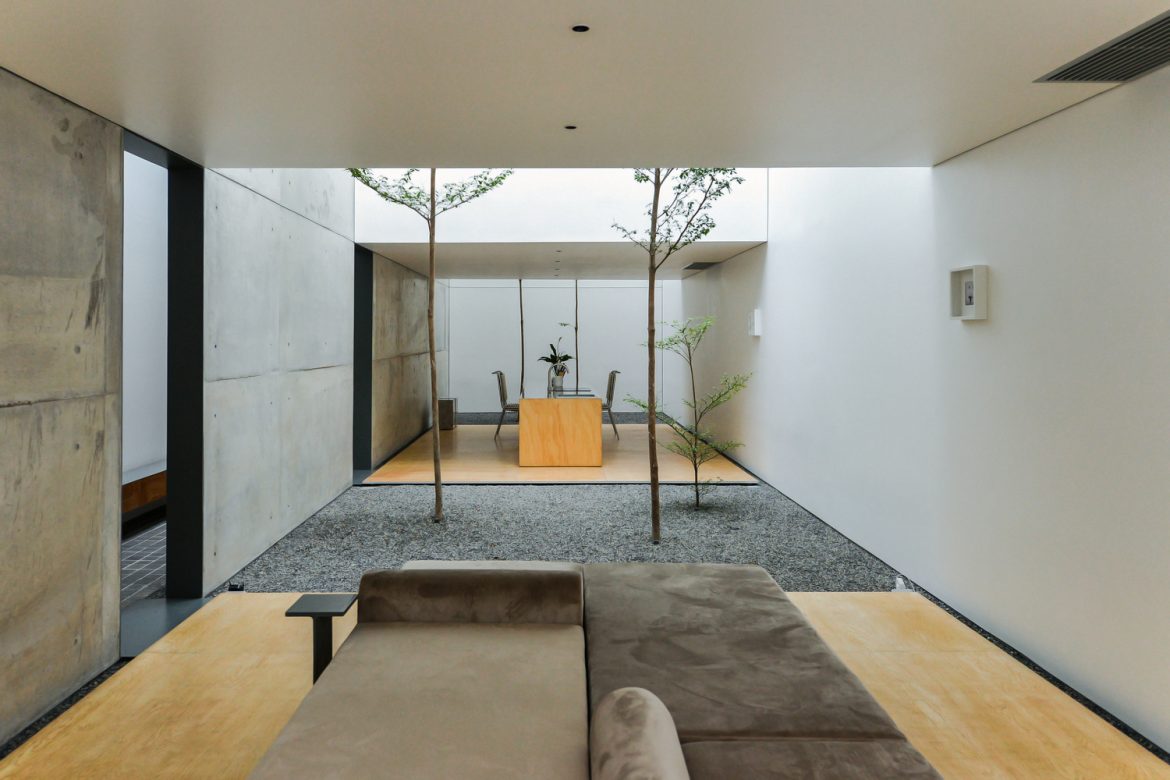Location: Medan, Indonesia, Architects: byrayboedi – Raymond Boedi, Photographs: Saputra Hendy
This residential project is located in Medan, Indonesia. The land itself is 150 m2 and the 3 storey house is 250 m2. It all starts from a simple line and altogether, they transform into varying sizes and shapes. With a hint of nature’s greatest source of life – light, they form a perfectly balanced architecture. The façade is a 3.8 meter high concrete wall, shielding the porch that are purposively hidden at first sight to trigger interests and curiosities.
