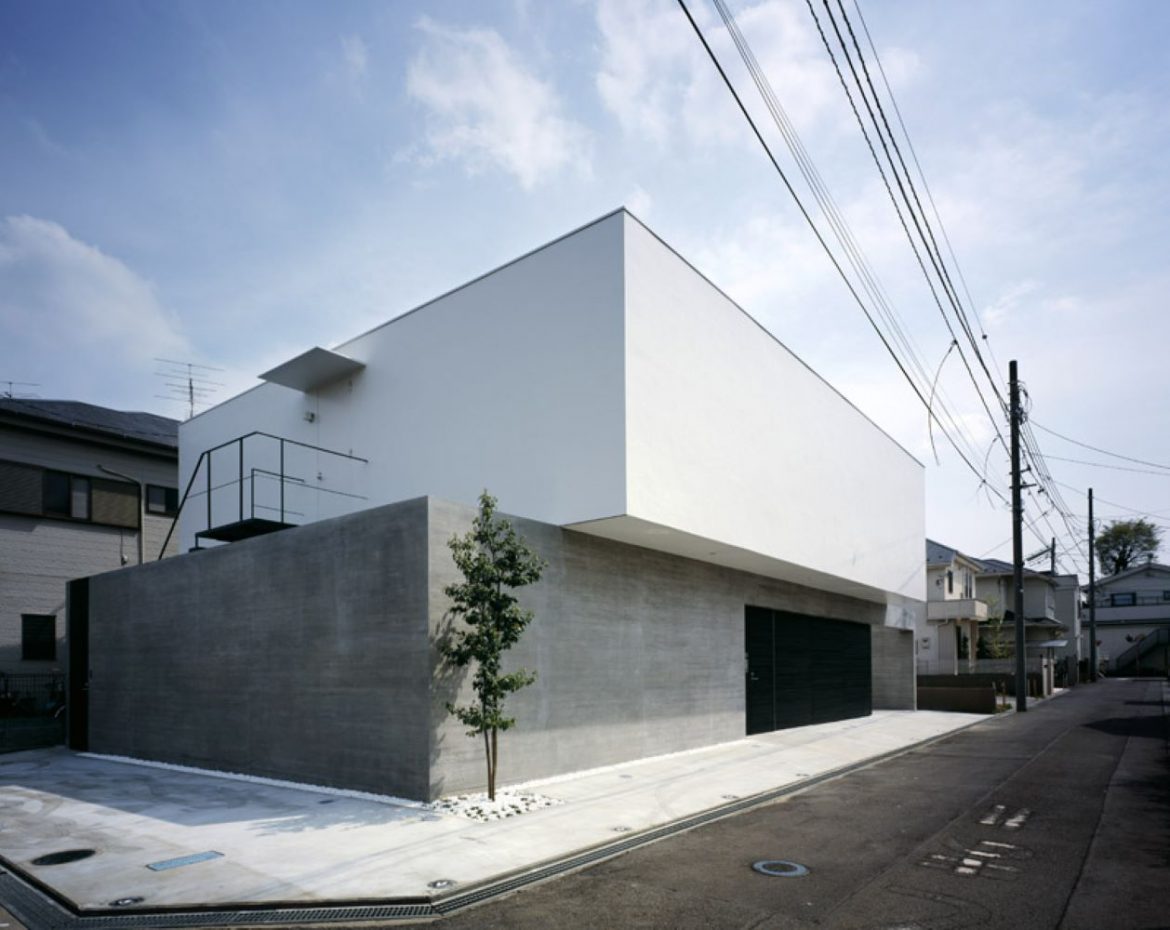Location: Tokyo, Japan, Architects: APOLLO Architects & Associates, Photographs: Masao Nishikawa
Surrounding the site in the outskirts of Tokyo is lush green and a slow-paced environment. The building was commissioned by a family composed of the husband who manages an insurance company, the wife who works as a patternmaker and their two children. It was planned as a SOHO, with a space for the yoga classes run by the wife added to the house. The distinguishing exterior consists of a wooden volume covered with a luminescent wall sitting on top of a base made of exposed concrete engrained with the texture of Japanese cedar.
