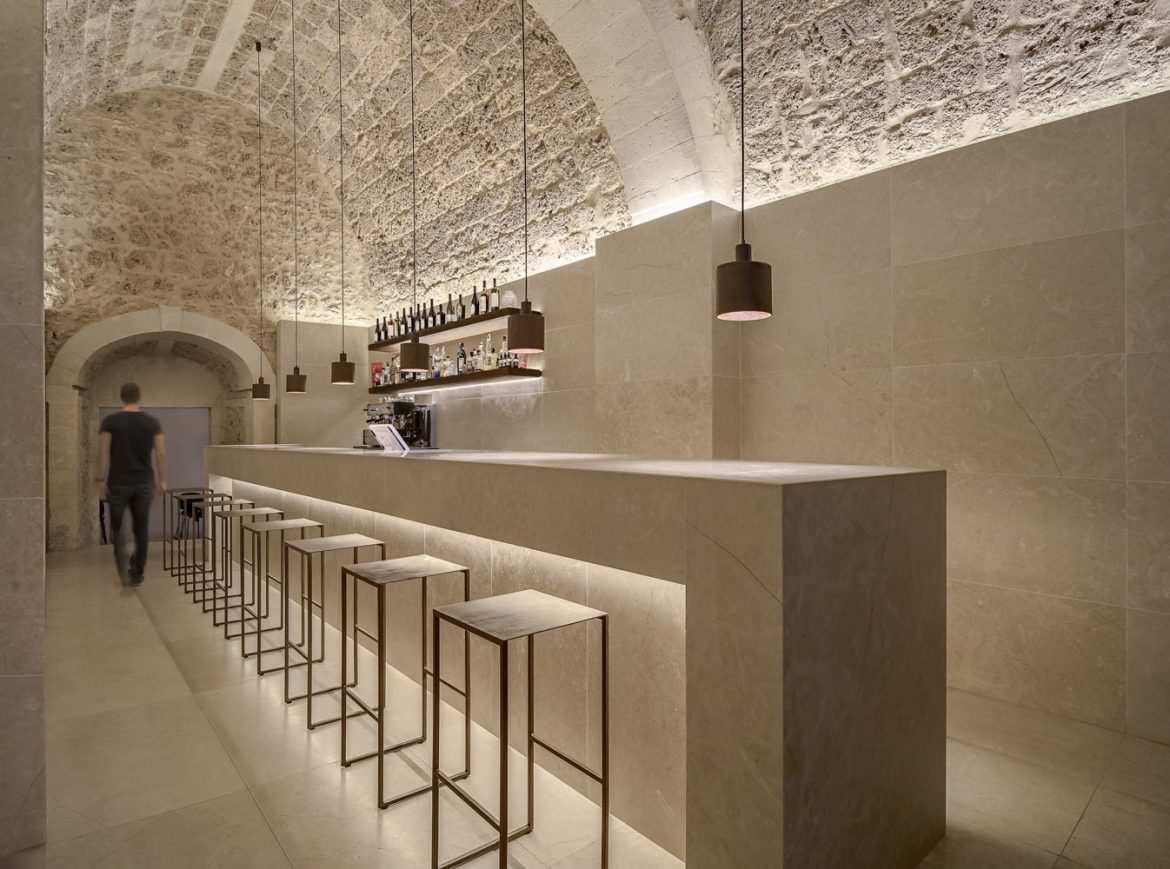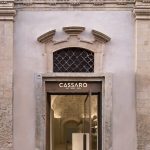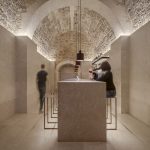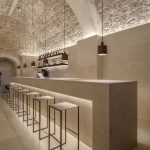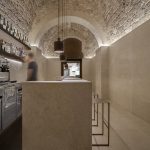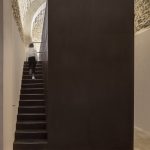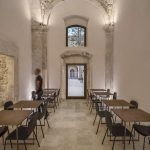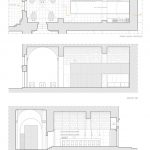Location: Noto, Siracusa, Italy, Architects: Morana+Rao Architetti, Photographs: Francesco Caristia
In Corso Vittorio Emanuele, the heart of Noto, there are the most prestigious buildings and churches of the 18th century, including the former Convent of Jesuits. This imposing edifice, that is just over 100 m long, was designed by Rosario Gagliardi, undisputed protagonist of the reconstruction of Noto and many other cities located in Val di Noto. This project concerns the interior of one of many commercial low parts that make up the large building’s ground floor. The design strategy aims at settling a complex programme of catering activities by enhancing the existing architectural space qualities and characteristics.
Equipment for carrying out activities and seats for a “social table” are located in a long counter, covered in local limestone, which organises the space. The large slabs of polished stone, extending from the floor to the walls up to the barrel vault impost height, which are appropriately detached from the edifice perimeter walls, form a cavity used to allow the passage of installations, thus preserving the important historic building. Using local stone as a covering material represents a choice dictated by the desire to establish material continuity between new internal envelope and vaulted ceiling, with different finishings.
The large building volume in oxidized iron, arranged in a barycentric way, contains services and facilities supporting the activity, and makes kitchen independent of restaurant room. Its size and materials make it possible to respect the architecture of this 18th century building, emphasizing dimension and importance of the space.
The central position of a few important elements allows to clear perimeter walls, avoiding them to interfere with the surrounding space. All furnishing and lighting elements were designed and handcrafted following the same design strategy.
Material used: oxidized iron, stone
