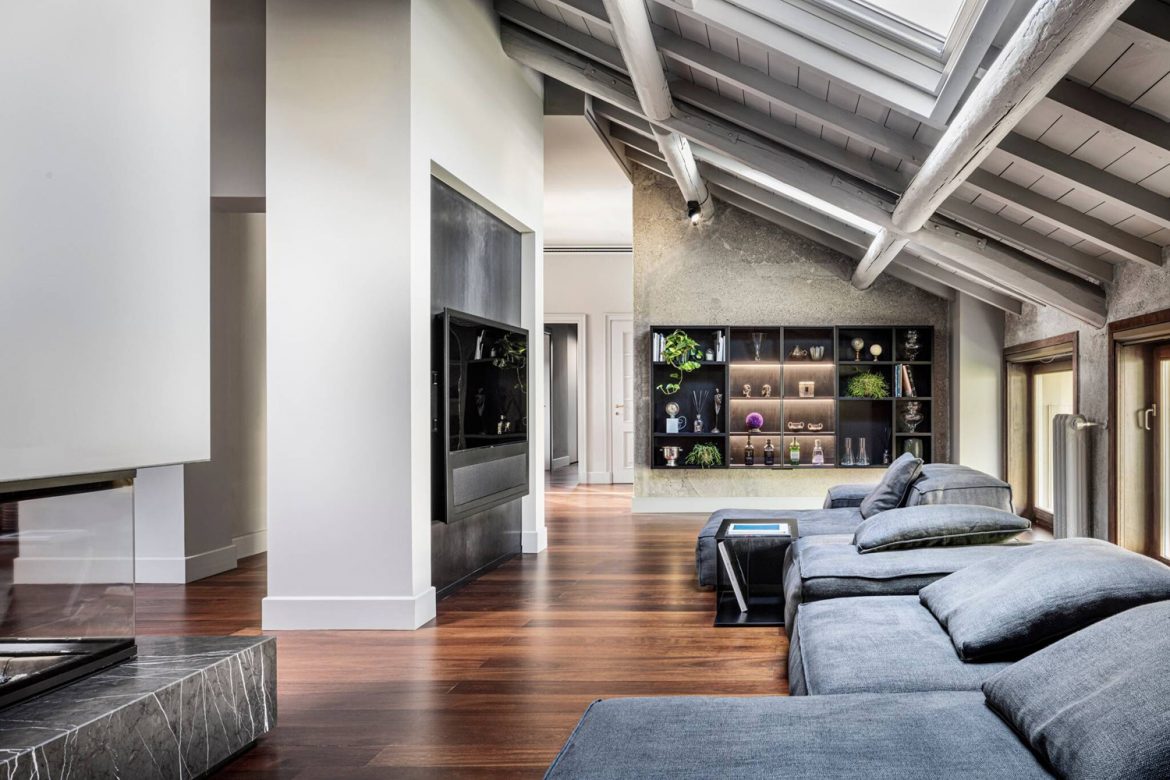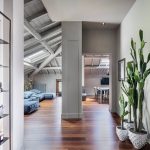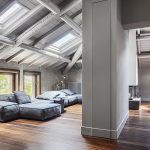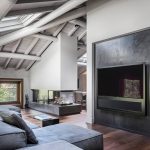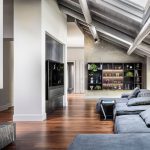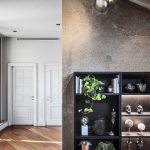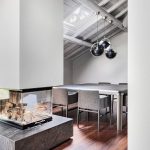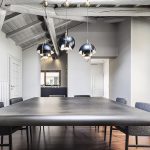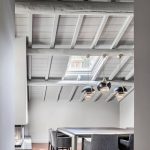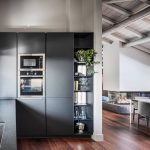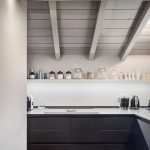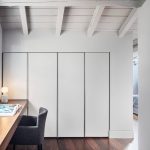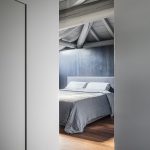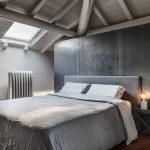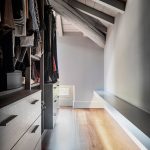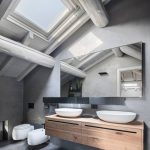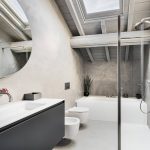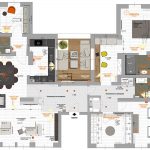Location: Brescia, Italy, Architects: Ghiroldi Design, Photographs: Davide Galli
House MCM is a warm and enveloping project by Ghiroldidesign, located on the top floor of a 19th century villa with a large garden, in the Italian city of Brescia. Its owners, a young lawyer couple, asked for their new home open spaces in the living room and dining room, and a very cool space. The intervention of the Mantua-based firm consisted of a structural and technical renovation of the house that led to the opening of the central wall, in the area of union between the living room, dining room and kitchen. In the renovated space, new elements coexist with others recovered, creating aesthetic synergies between past and present, and making some elements stand out thanks to others.
Balanced distribution
At the distribution and function level, the existing configuration was maintained before the renovation. In this way, the functional program is distributed in a balanced way on both sides of the access space to the house: on the right, there are the most private rooms and, on the left, the most social area, which invites meeting times and relax. Between both areas, a terrace allows you to enjoy the outdoors.
In the living room, a large fireplace oriented and visible on three of its sides (kitchen, dining room and living room) becomes the focal point around which all the functions of the living room are organized. Inevitable point of attention is also the beautiful structure of the roof, whose wooden beams have been left visible, showing a framework where it is possible to appreciate the action of the passage of time on the wood as well as its beautiful imperfections.
Surrounding color palette
The design and choice of materials and color palette is a consequence of retaining the original solid wood floor, which was only re-polished and varnished. Its reddish tone provides a personal contrast to a range of colors in which the grays prevail through the furniture, the micro-cement and the ceiling, the latter painted in a cold gray. Roberto and Maurizio Ghiroldi notes that “all furniture plays with combinations of gray tones combined with black and natural woods”
Material Used
- Masonry and Plaster Board Walls
- Original Wooden Ceiling
- Micro-Cement Bathrooms
- Solid Woodfloor
- Metals Covering Wall (Bedroom)
Source: Roberto Ghiroldi
