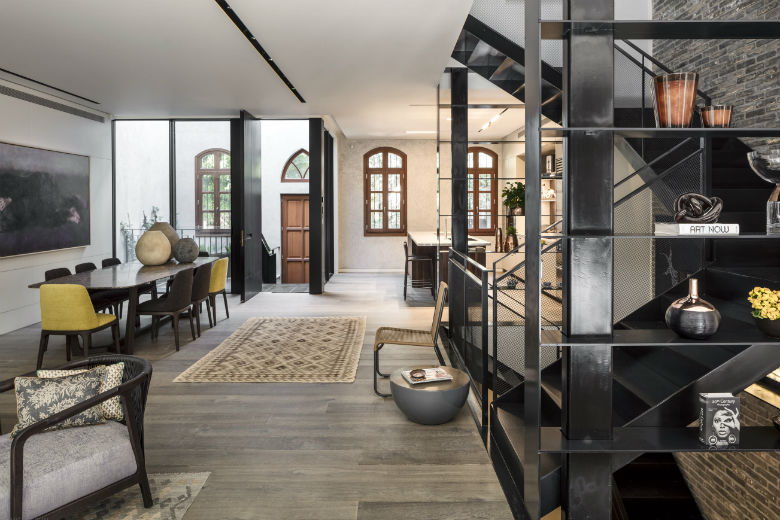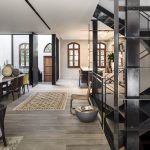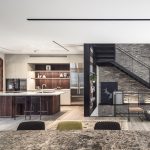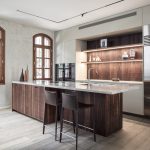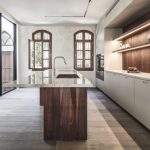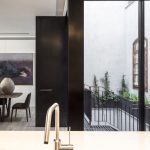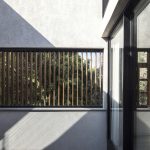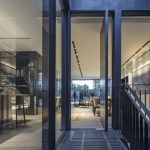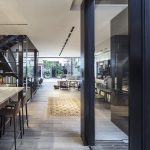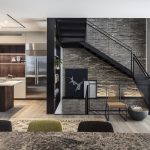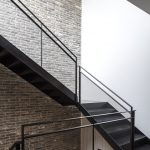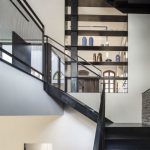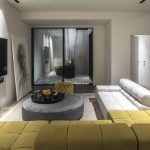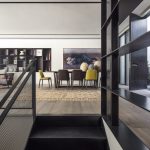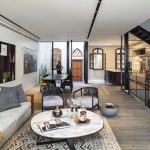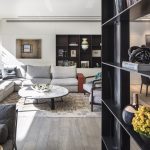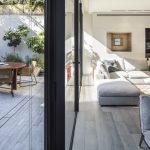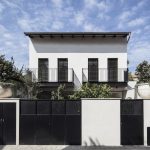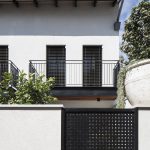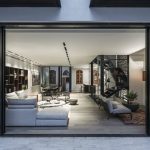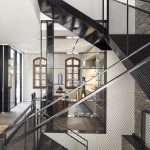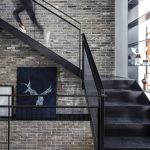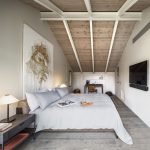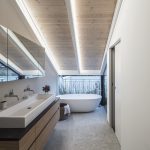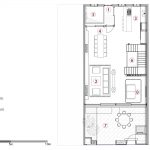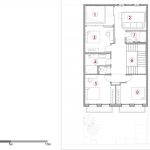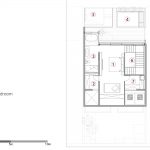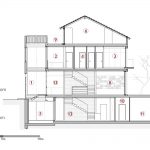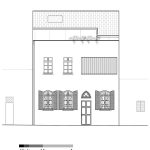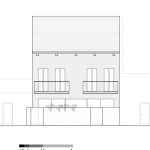ARCHITECTURE PROJECT
Location: Tel Aviv-Yafo, Israel, Architects: Paz Gersh Architects, Photographs: Neve Tzedek, Amit Geron
The House is set in one of the historically preserved neighborhoods’ of Tel Aviv. The M-house design concept was planning a modern urban villa which combines local vernacular with modern architecture. The program has given described a vacation home for a European family which hosts relatives and friends all year long. The house had to accommodate the various function and still keeping a “cozy atmosphere” for the inhabitants. M house is a typical row house with two facades one facing north and the other facing south. The exterior garden is located on southern elevation; it was planned as an extension of the interior space of the living room. The northern elevation was designed as a patio that acts as outdoor foyer between the house and the street. Furthermore, the patio functions as a translucent “light well” which attracts reflected northern sunlight during the day.
The Houses ground floor plan layout was conceived as an “open plan”. The plan assembles most of all the public activities of the house: living room, a reading corner, dining area, and kitchen. The design intention was to diffuse the boundaries of the functions in order to create a visual transparency between these areas. The glass elevation on the ground floor was intended to be a dynamic partition allowing a long perspective through the house spaces.
On the interior, the design is influenced by a strong sense of modern French and Italian furniture. Warm and soft colors and fabrics were chosen to contradict the main element in the interior of the house the steel library and stairs. This black steel element of the stairs and library has a framing quality within the interior space, it frames all interior views towards the exterior space.
In the lower part of the house, the basement serves as an audio and entertainment room which was planned adjacent to the patio. The upper floors hold all the bedroom suites. In these rooms, terraces were designed to view the southern garden. The architect’s initial plan was to search for an architectural language which combines local references and contemporary Mediterranean elements. These local elements such as a patio, terraces, and garden are redefined with a modern interpretation.
[Text description provided by the architects]
